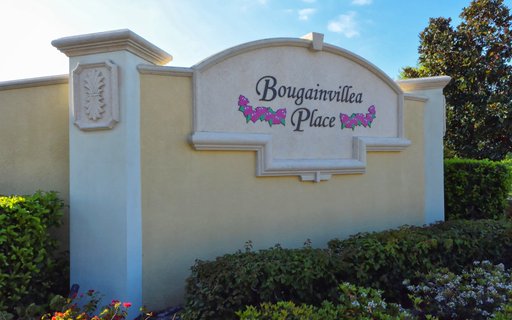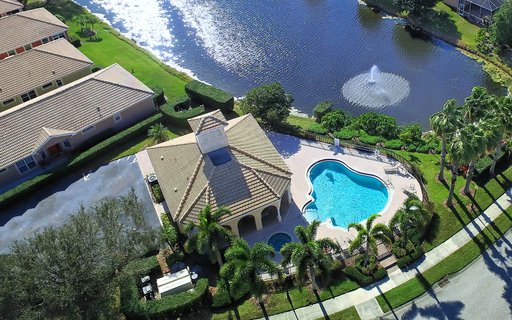|
Spectacular living space, winding water views, and a prime location can be yours. Highly-desired "Liberation" floor plan. Situated on one of the best water view homesites in the popular Lorraine Lakes resort neighborhood. This beautiful home offers all the space your family desires. The acclaimed layout features 6 spacious bedrooms, including a fabulous "˜casita' with separate entry, private garage, a dedicated living room, kitchenette, and laundry space"” apart from the main home. The elegant exterior is highlighted by a paver driveway, tile roof, lush landscaping, and leaded glass entry. Stepping inside, the open and sun-washed interior benefits from a coveted Southern exposure and is light and bright throughout. An open great room is centered around a timeless kitchen with white shaker cabinets, stainless steel appliances, and creamy polished granite countertops. Up the stairs, you'll find a sizable bonus room, spacious secondary bedrooms, and a sprawling primary bedroom with large dressing room area and spa inspired bathroom with a relaxing garden tub. A neutral color palate gives you the opportunity to move right in and personalize to your taste. Outside, the heated pool and extended screen enclosed outdoor living area overlooks a sparkling water view that must be seen to be fully appreciated. Lorraine Lakes is a guard-gated neighborhood where residents enjoy wonderful amenities: a resort style pool, lap lane, toddler splash park, pickleball, tennis, indoor basketball, arcade, activity director, planned neighborhood events, fitness center, sauna and spa room, paved walking paths, fishing pier, and more. Adjacent to numerous parks, trails, the premier sports campus, the new library, and A-rated schools, you'll find this to be a prime location. Close proximity to polo fields, medical facilities, and easy access to the Sunday farmer's market and LWR shopping and dining destinations - Main Street, On the Green, Waterside, and more. Approximately 20 minutes to UTC, 35 minutes to downtown Sarasota, 45 minutes to downtown St. Petersburg. Come see this exceptional home. Perfect for multi-generational households, remote workers, or visiting guests, this inviting home is waiting to become your family's perfect full-time residence or sunshine retreat.
| DAYS ON MARKET | 36 | LAST UPDATED | 9/19/2025 |
|---|---|---|---|
| TRACT | LORRAINE LAKES PH I | YEAR BUILT | 2021 |
| COMMUNITY | 34211 - Bradenton/Lakewood Ranch Area | GARAGE SPACES | 3.0 |
| COUNTY | Manatee | STATUS | Sold |
| PROPERTY TYPE(S) | Single Family |
| Elementary School | Gullett Elementary |
|---|---|
| Jr. High School | Dr Mona Jain Middle |
| High School | Lakewood Ranch High |
| ADDITIONAL DETAILS | |
| AIR | Central Air |
|---|---|
| AIR CONDITIONING | Yes |
| AMENITIES | Cable TV, Internet |
| APPLIANCES | Dishwasher, Dryer, Microwave, Range, Refrigerator, Washer |
| AREA | 34211 - Bradenton/Lakewood Ranch Area |
| CONSTRUCTION | Block, Concrete, Stucco |
| GARAGE | Yes |
| HEAT | Central, Electric |
| HOA DUES | 433.35 |
| LOT | 9148 sq ft |
| PARKING | Attached |
| POOL | Yes |
| POOL DESCRIPTION | In Ground, Private |
| SEWER | Public Sewer |
| STORIES | 2 |
| SUBDIVISION | LORRAINE LAKES PH I |
| TAXES | 12909.7 |
| VIEW | Yes |
| VIEW DESCRIPTION | Lake, Water |
| WATER | Public |
| SATELLITE VIEW |
This IDX solution is (c) Diverse Solutions 2025.






